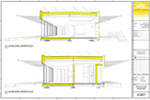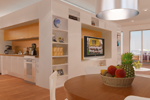CONCEPT
![FIU perFORM[D]ance House - Concept](/images/design/concept/concept1.png)
The perFORM[D]ance house was designed as an open pavilion with operable louvers that link the interior and exterior. It performs (dances) as an interactive exhibition that introduces and showcases sustainable strategies and technologies to the public.
![FIU perFORM[D]ance House - Tropical Origins](/images/design/concept/concept2.png)
Its origins lie in a study of vernacular architecture for sustainability in tropical and subtropical regions. The design for the walls protecting the southern facade are derived from the insulating walls of traditional residential design for hot and arid climates. These walls will protect the house from the hot weather of its Miami home as well as possible colder temperatures of Washington D.C. during the Solar Decathlon contest.
The design for the open steel framing, northern-facing glass, and exterior canopy is inspired by the vernacular architecture of Central and South America where the weather is hot and humid. This type of design takes advantage of cross-ventilation to cool interior spaces and relies on large overhangs to protect from intense sunlight during the day.

Precedent for our design can be found in the work of Paul Rudolph’s Walker Guest House, which is located in Sarasota, Florida. This house employs many of the concepts that were important for the design of the perFORM[D]ance House.
![FIU perFORM[D]ance House - Overhand Design](/images/design/concept/concept4.png)
One of the most significant aspects of the overhang design is the operable louvers that are found on each side of the house’s exterior. These louvers act independently to shade both the interior and the exterior deck on the perimeter of the house.



